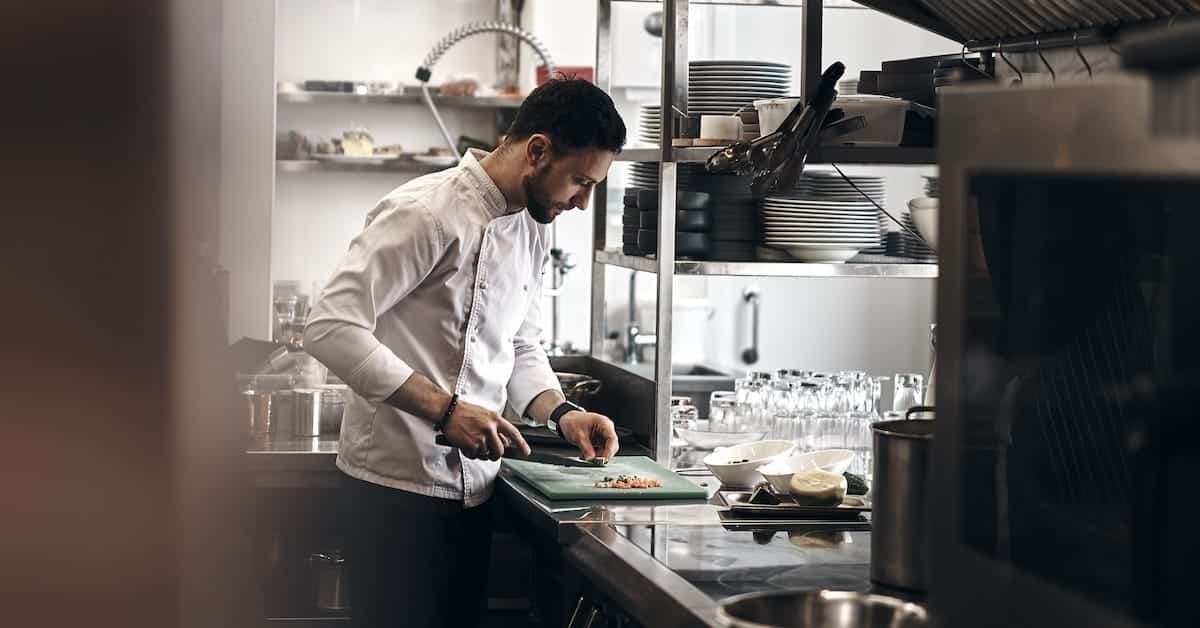Covid-19 Special NRS Pay Point of Sale Pricing: $699 (REG. $1299)
Covid-19 Special NRS Pay Point of Sale Pricing: $699 (REG. $1299)

Small business owners planning to open their restaurants, delis, and other eateries should consider more than just the design and décor of their facility.
The kitchen layout at a restaurant is one of the most important aspects of running a successful business. A company owner must choose how to effectively utilize their kitchen area, what layout works best for the space, and how to organize the room so that employees can work efficiently.
Establishing a functional kitchen entails making sure that the space meets the needs of your business plan, is well organized, and is spacious enough for your customers and employees.
There are many kitchen layouts to study when determining how to best plan your kitchen organization, including traditional kitchens, open-air kitchens, and viewable cooking spaces in the facility.
According to Darpro.com, the most common kitchen layouts include assembly line, island, zone-style, galley, and open kitchen.
First, consider what appropriate and functional layout will work best for your kitchen. Questions you may need to ask yourself is what is the physical design of my facility? Is my kitchen narrow or wide? What type of layout can help me utilize my space and not overcrowd it? What type of dining experience do I want to give my customers? For example, if you own a fast-paced restaurant, your priority is efficiency and doing things quickly. If you aren’t sure where to begin- Here are the explanations of layouts that restaurants use in their kitchens.
An assembly line allows chefs to move food down the counter for each phase of preparation, where the server brings the meal to the diner. It’s a well-known kitchen layout for diners. While watching a very efficient cook can be an eye-opener, they need to be well organized. Assembly lines get backed up, and rushing to prepare food isn’t a good look.
An island-style layout allows for optimal movement and communication among cooks and can be functional in some restaurants. Island layouts can be geared toward being open to the public. According to pared.com, the benefits of having this layout are, “Putting the meal at the heart of the kitchen making it visually appealing, the flow of communication and supervision is more efficient, and it is easier to clean than other methods.”
It’s more spacious than an assembly line kitchen layout and can wow diners who will be impressed by your staff’s interpersonal skills and quick movements to ensure meals are prepared to perfection.
A zone-style kitchen organization creates different areas for different menus and is considered a highly functional kitchen. According to Webstaurantstore.com,
It is set up in blocks with the major equipment located along the walls. Again, the sections follow the proper order for increased flow, giving you a dishwashing block, a storage block, a food prep block, etc. Communication and supervision are not difficult in this layout because the center of the space is completely open.
The space also greatly appeals to a more prominent location such as a ballroom or an event space. Typically, this type of layout is used for those events to provide customers with for example, “…salad station, frying station, and pizza or soup station spread out across the kitchen.” Customers would love to see meals prepared in front of them because it also provides entertainment for them as well. The entertainment value will be higher in terms of the food and the type of event you may be providing food for.
Also, keep in mind the type of food being prepared when determining if you should go the open kitchen route. Customers may not be particularly impressed watching a hamburger being made. However, if you’re a sushi restaurant, people love watching the meticulous workers preparing dinner. Preparing sushi can be considered an art form, and diners may well cherish watching their dishes come to life.
A galley kitchen is long and narrow and places all food stations on the perimeter, and it may best be closed off if cooks have their backs to customers. As the name suggests, an open kitchen gives diners a clear view of the space, pulling back the curtain on the food preparation process.
Which is best for you? It depends on how you prepare your food and your staff’s proficiency and competency. Your chefs may make terrific food and get high restaurant ratings and reviews, but that doesn’t mean an open kitchen is best.
Even among the best chefs, the kitchen can get chaotic, tempers can flare, and chefs can bump into each other. If this is your kitchen, you may want to keep it from public view, and you also don’t want to open your kitchen if you use secret recipes and preparation techniques.
Choosing restaurant kitchen functionality, layout, organization, and whether to go the open-air route is exciting for restaurant owners. With some thoughtful analysis and creativity, you’ll be able to choose what’s best for you, your customers, and your bottom line.
